What's the Best Sink Set Up for my Kitchen?
A good kitchen sink makes life so much easier. Between breakfast and dinner, you’re there multiple times a day — filling, scrubbing and rinsing. If you’ve ever lived in a house with a too-small or weirdly placed sink, you know it can make doing the dishes a frustrating task.
Finding out which sink suits your kitchen comes down to how you use the space. Here, we’ve rounded up how to get your sink setup right — from workflow to maintenance to choosing a style that just works.
Where do you start with kitchen sink design?
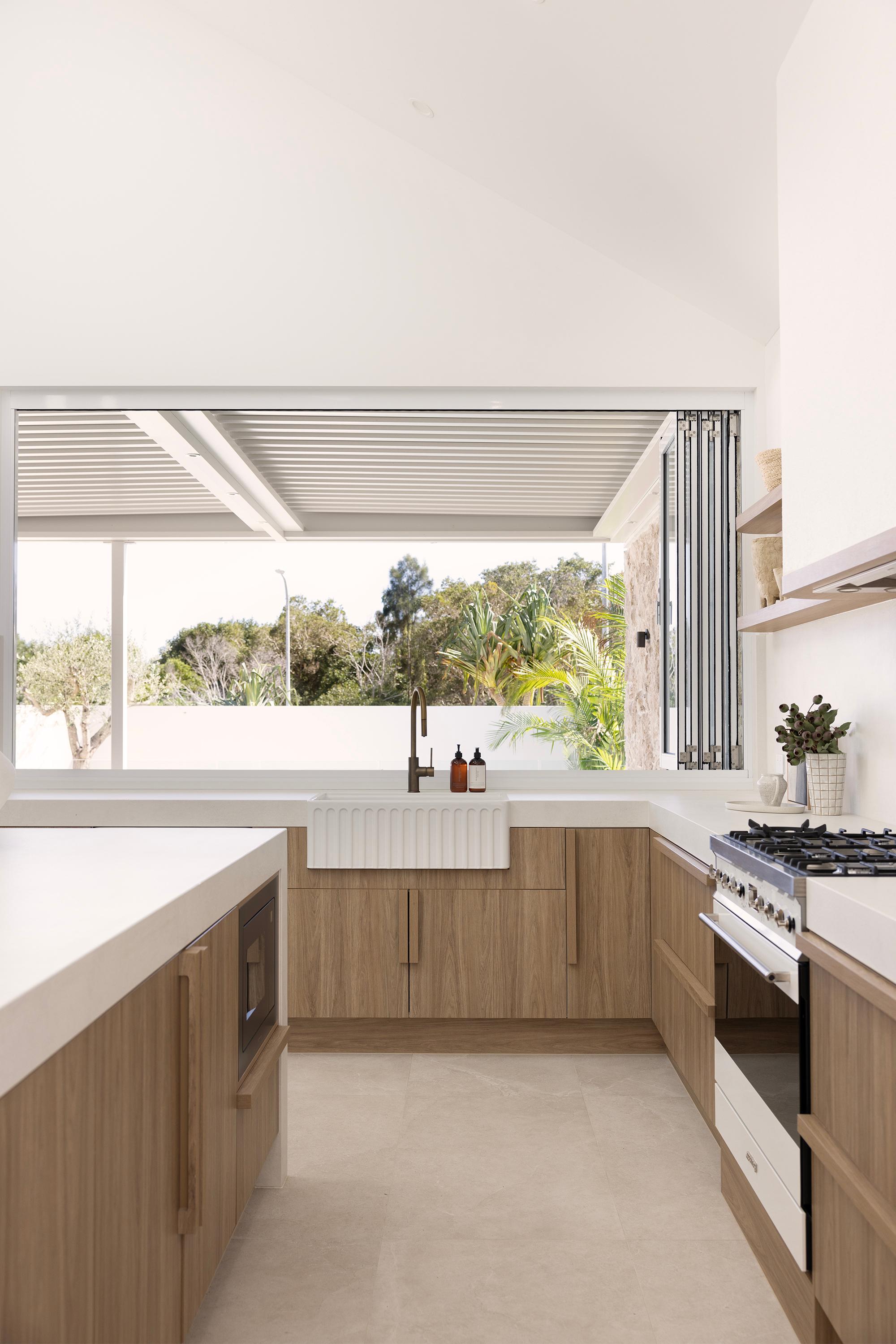
There are a couple of things to sort out before you can start sink shopping: your needs and kitchen workflow.
Sink needs
Before you pick a sink design, you need to get clear on what you actually need from it. Here are a few questions to get you thinking:
- How many people use the kitchen?
- How often do I cook?
- What aesthetic am I going for?
- Do I entertain often, or is it mostly a quiet family space?
Your answers should help inform what size and look of sink you’re going for. A family that cooks multiple times a day needs different features than someone who mostly heats up takeaway.
Sink workflow
Where you put your sink matters as much as which one you choose. You can’t just place it anywhere — it should be a part of the kitchen working triangle. This design concept says your kitchen is most functional when your sink, stove and fridge are a good distance apart.
This distance? Around 1.2 metres between each section, regardless of how many square metres you’re working with. With this perfect distance, your movements while cooking and cleaning are more efficient.
Kitchen layouts: What are your sink options?
By now, you might have an idea of what kind of sink you need and where it works best with your stove and fridge. But fitting that into your actual kitchen layout is another story.
Every kitchen floor plan handles sinks differently. Here are your options so you can pick the right setup for you.
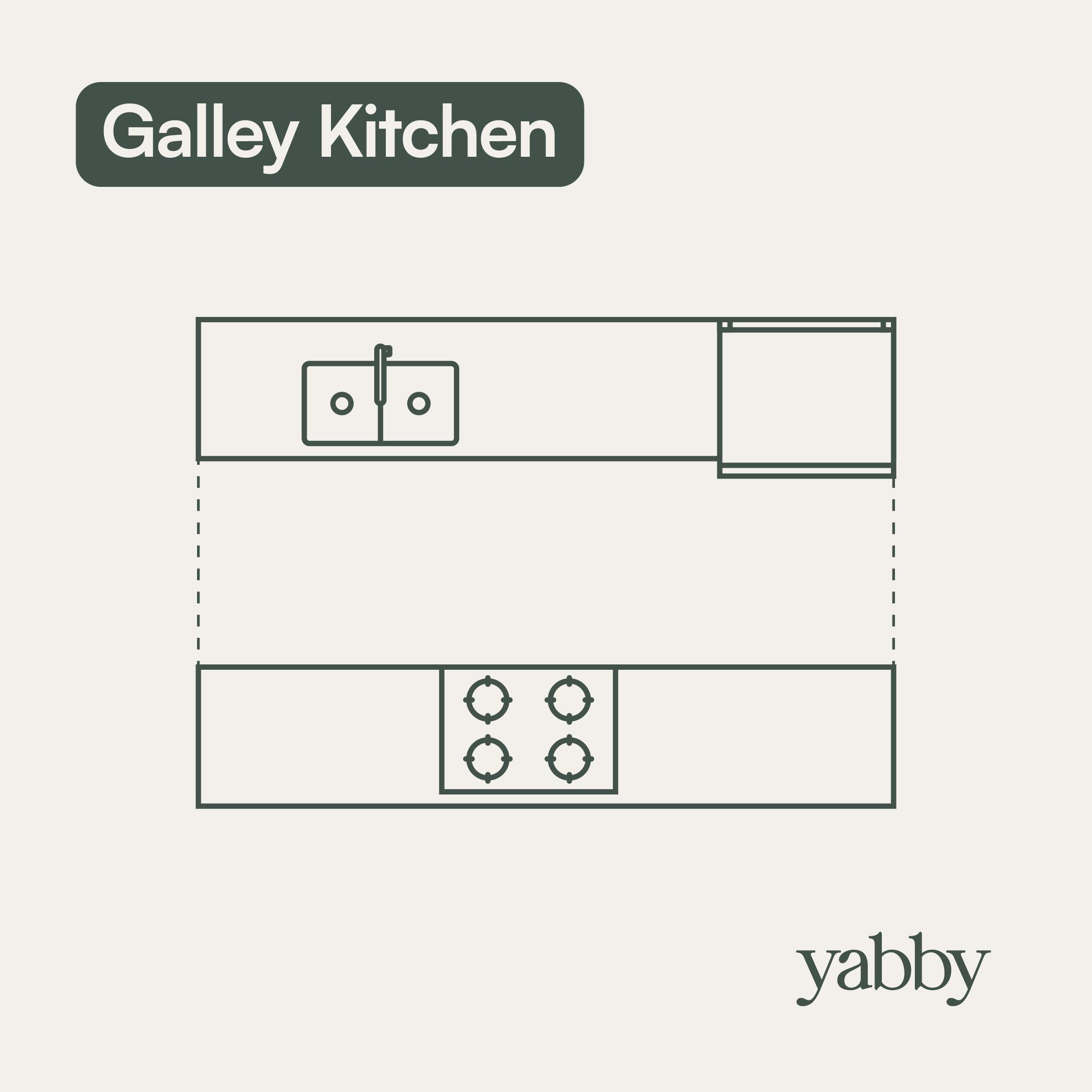
Galley kitchen layout
The galley layout runs along two parallel walls. The sink goes on one side, and the stove and counter on the other. This creates a compact workflow that suits smaller homes. You can move between tasks without taking more than a step or two.
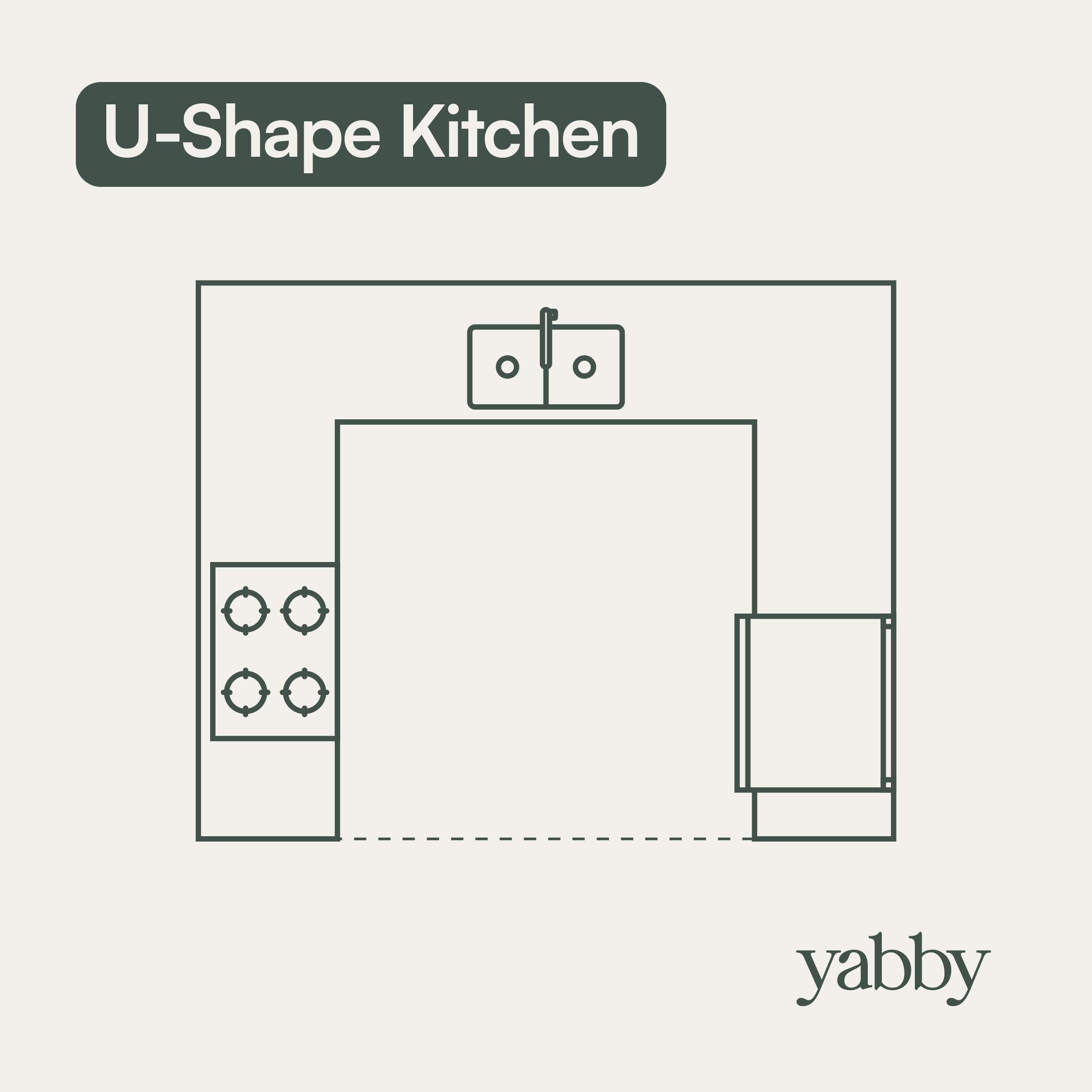
U-shaped kitchen layout
U-shaped layouts wrap cabinetry and appliances around three walls, giving you more continuous storage and counter space. The sink usually sits on the central wall with easy access to both the stove and fridge.
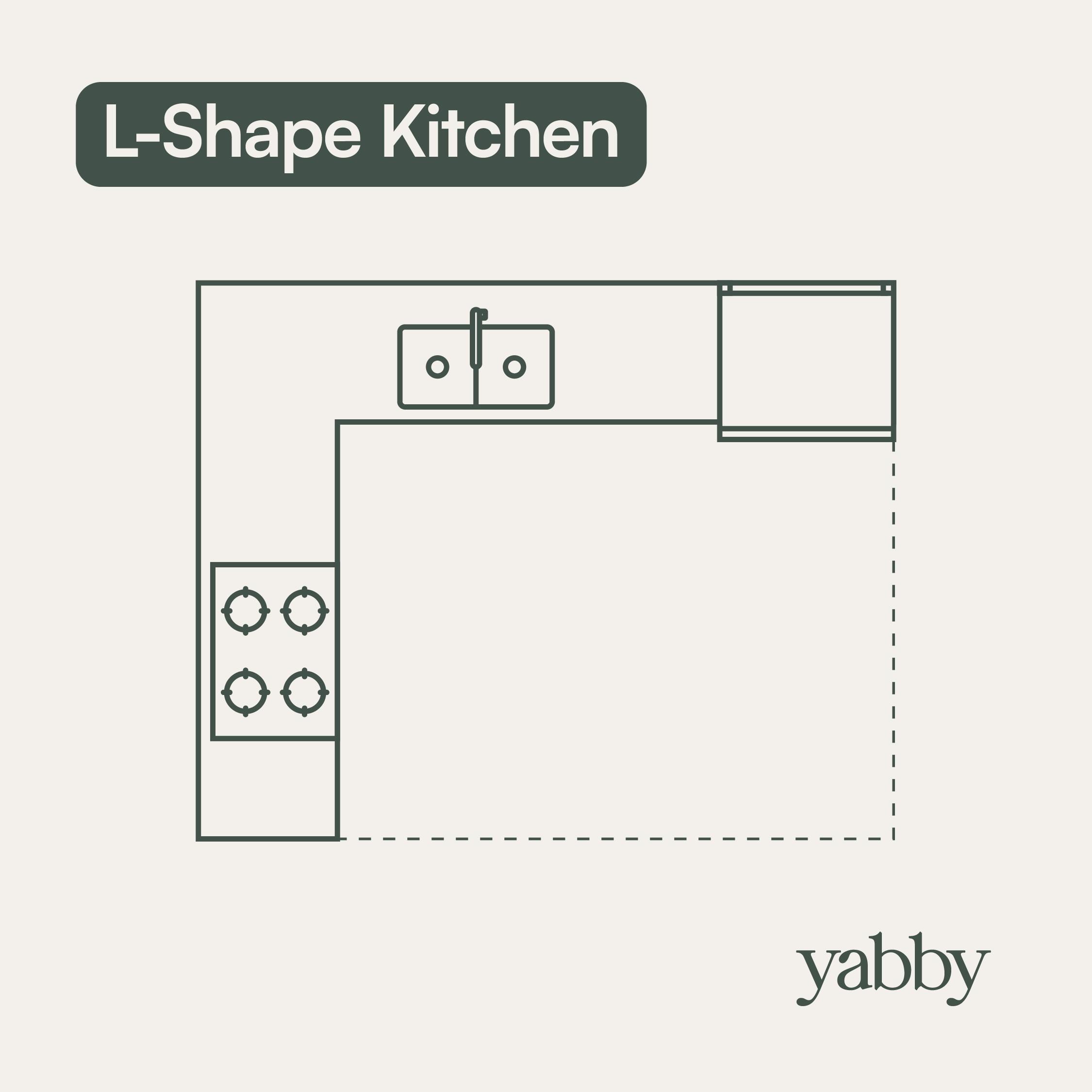
L-shape kitchen layout
An L-shaped layout is built on two walls that join to form a corner. The sink in this case goes somewhere in between the fridge and stove. It’s great for open-plan living areas where the kitchen blends into the dining or living space.
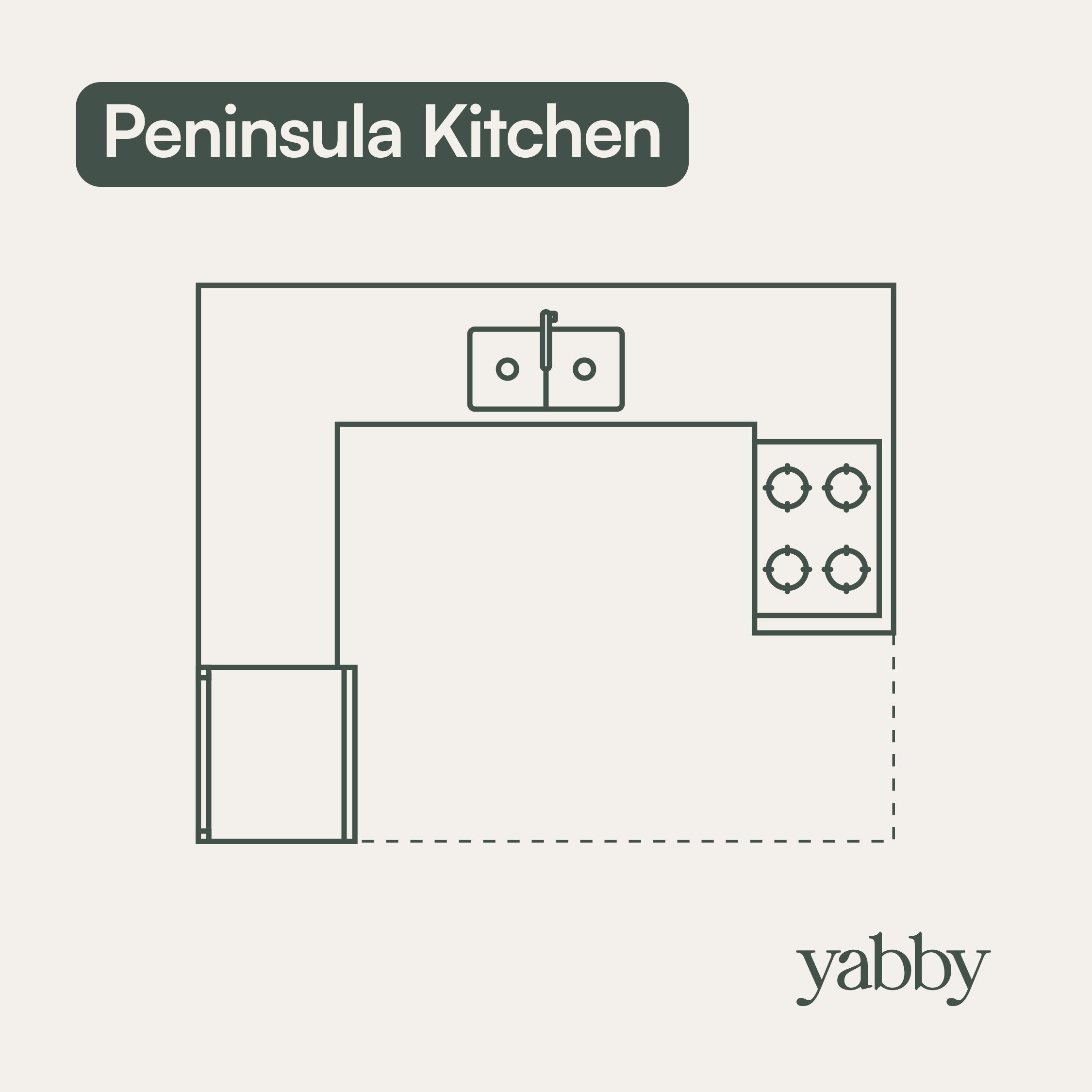
Peninsula kitchen layout
Peninsula layouts add a connected benchtop that extends from your main cabinets, giving you extra prep space without needing a separate island. The sink usually stays on the main wall, and the oven and fridge opposite each other on the side walls.
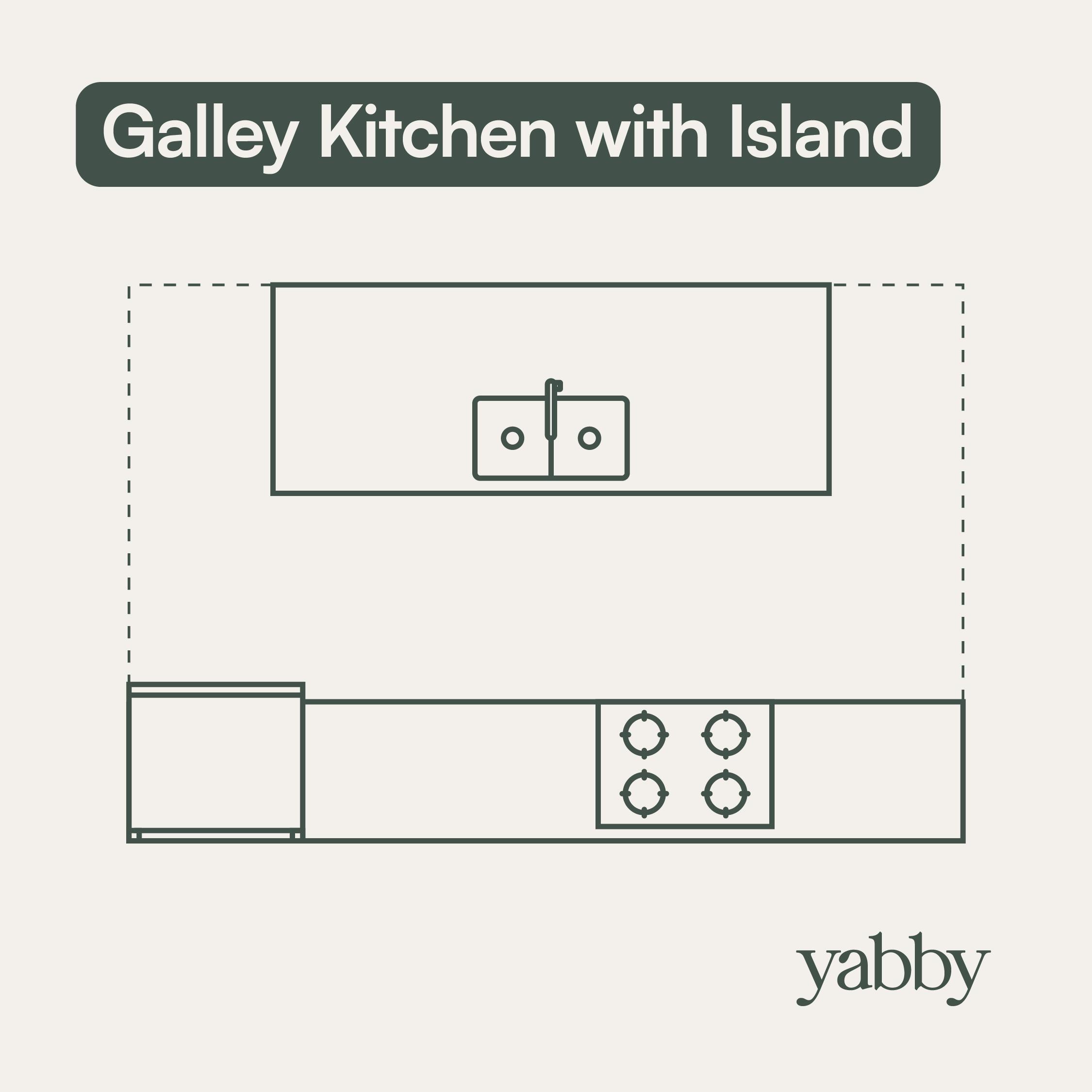
Galley kitchen with an island
Adding an island gives you more prep space and a social spot. Put the sink on the island for easy rinsing and clean-up — just keep it offset so you still have workspace. This layout works in both small and large galleys, so long as your sink placement doesn't block the working triangle.
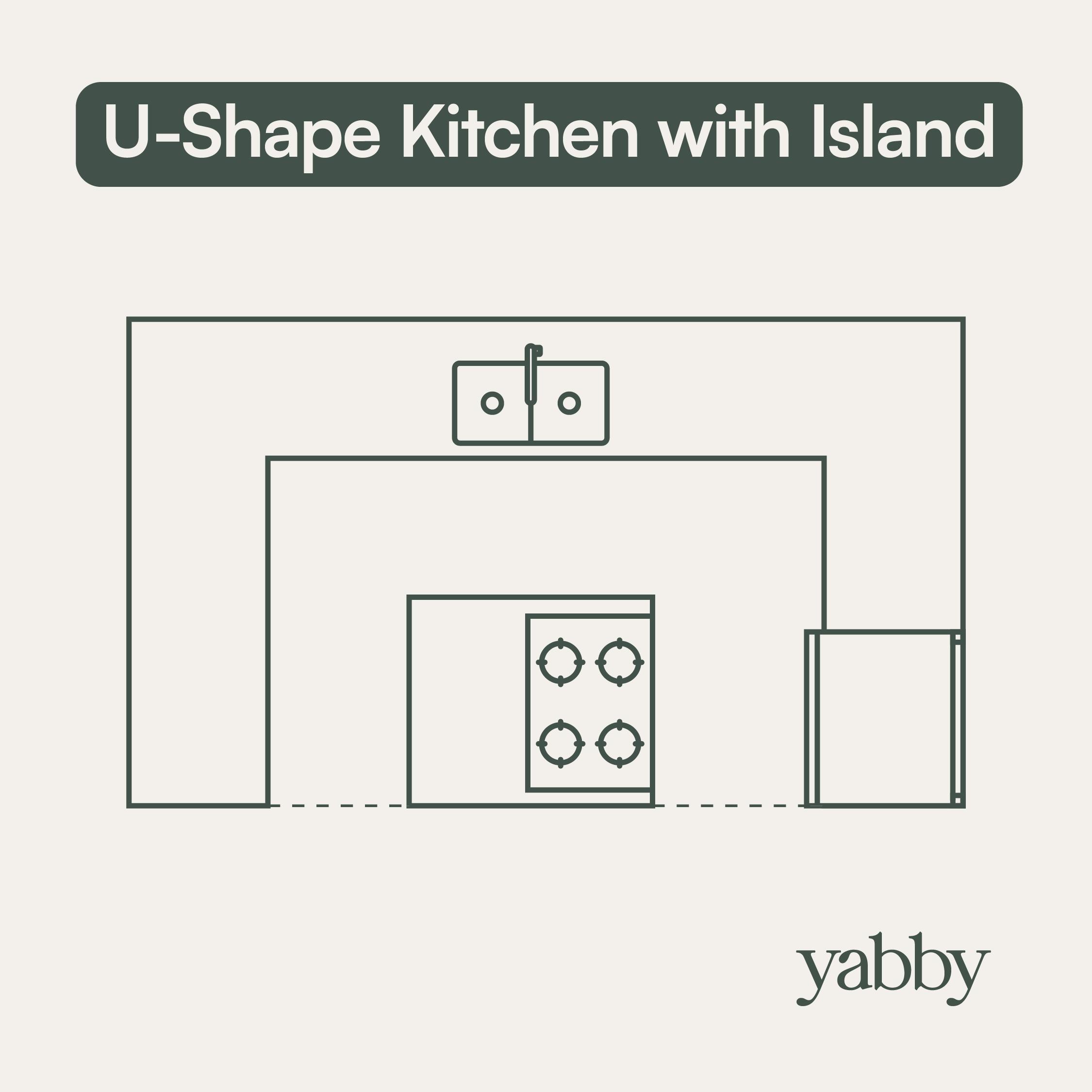
U-shaped kitchen with island layout
A U-shaped kitchen with an island layout gives you the best of both worlds — plenty of bench space and an island for extra prep and entertaining. It’s great if you like to cook and socialise at the same time.
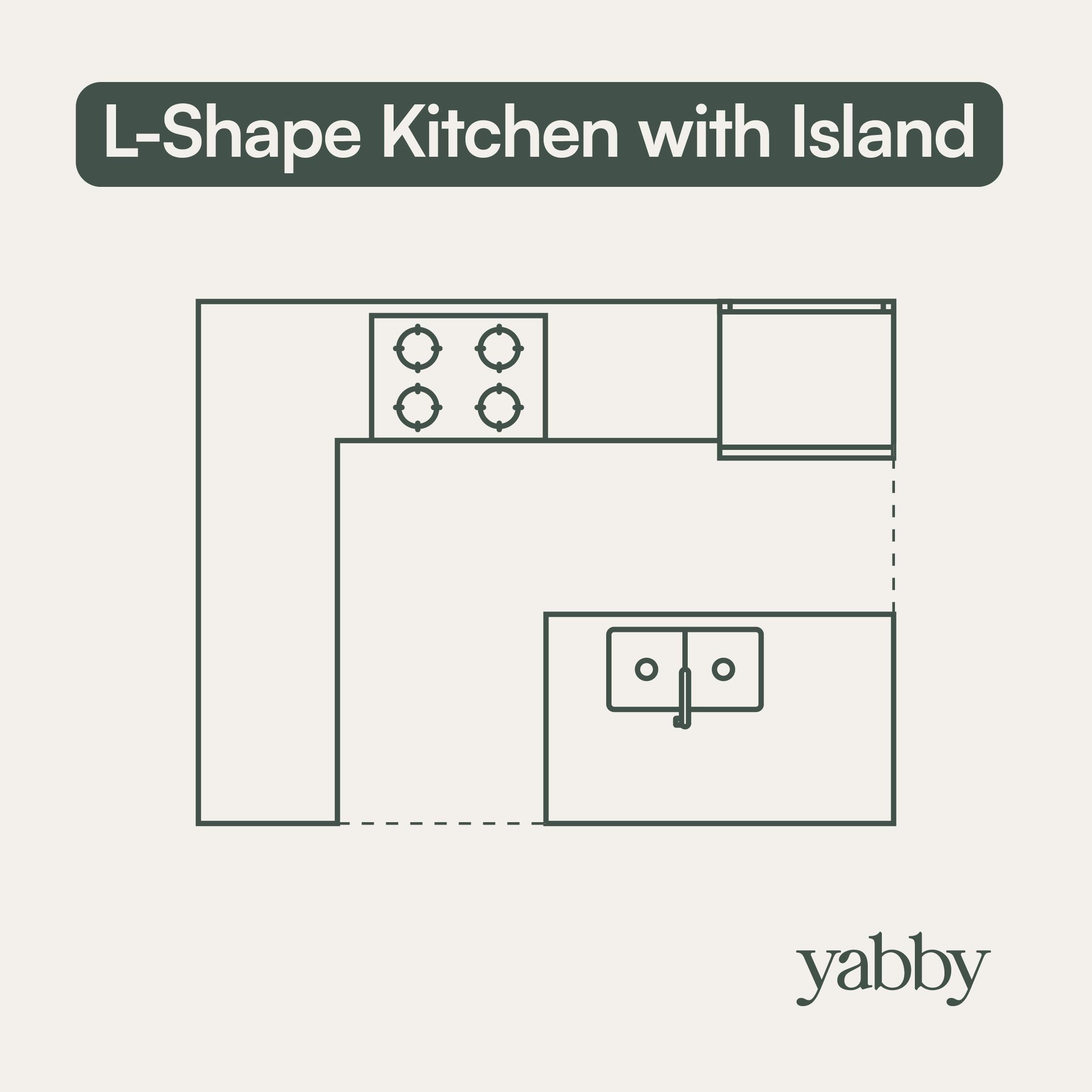
L-shape kitchen with island layout
Like all kitchen layouts with an island, adding countertop space allows for more room to work with and entertain. Put the sink somewhere on the island where it flows well with the other appliances.
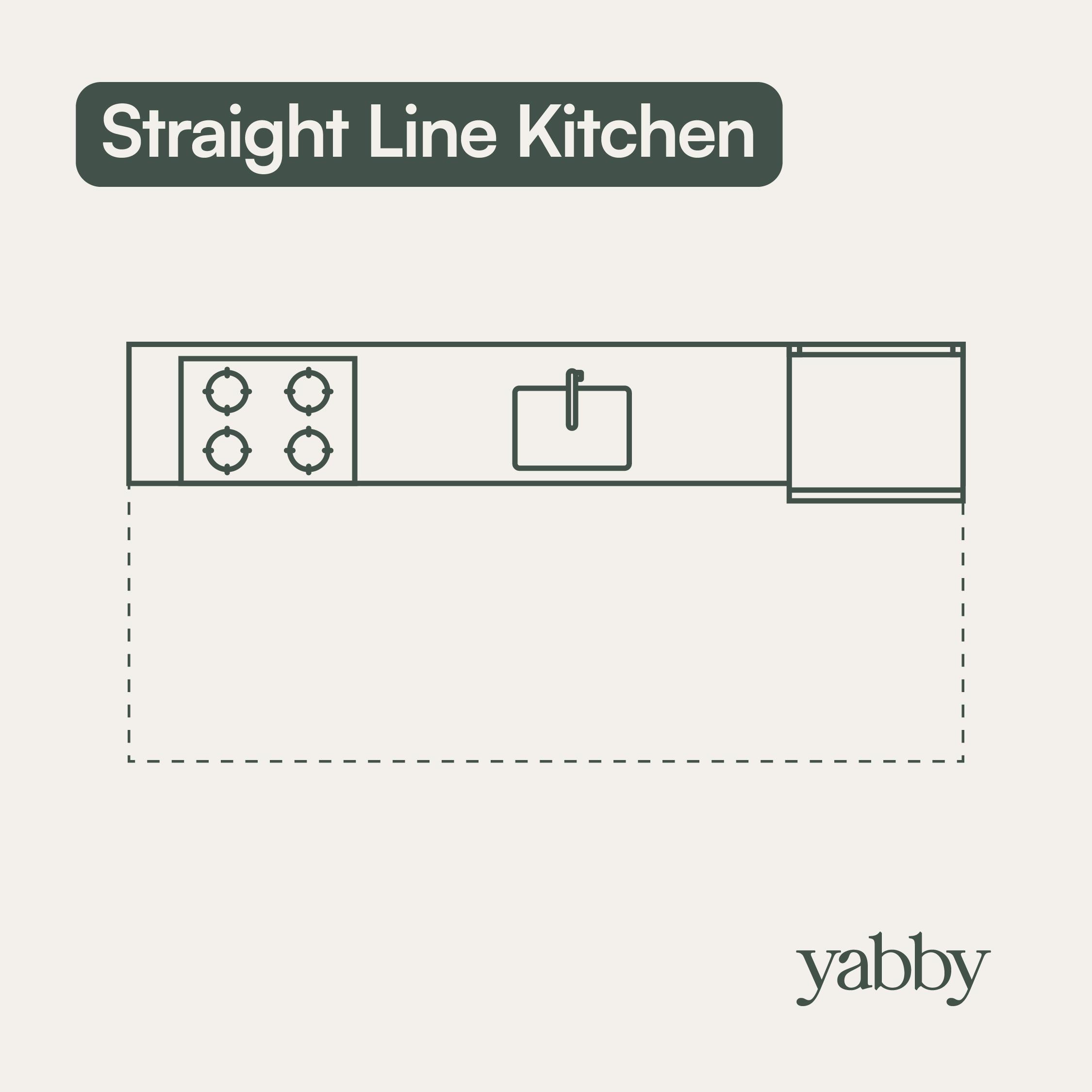
Straight line kitchen layout
The straight line layout is exactly what it sounds like — your entire kitchen on a single wall. Sink, stove, fridge and storage all line up in one straight run. This layout works well in small homes where every square metre counts.
What types of kitchen sinks can you choose from?
You've worked out where your sink needs to go — now it’s time to pick the sink itself. If you look up sinks online, you'll find hundreds of options. Don't get overwhelmed! Unlike bathroom basins with above-counter and wall-mounted options, kitchen sinks all work basically the same way. You just need to make a few choices.
Start by deciding between single and double bowls:
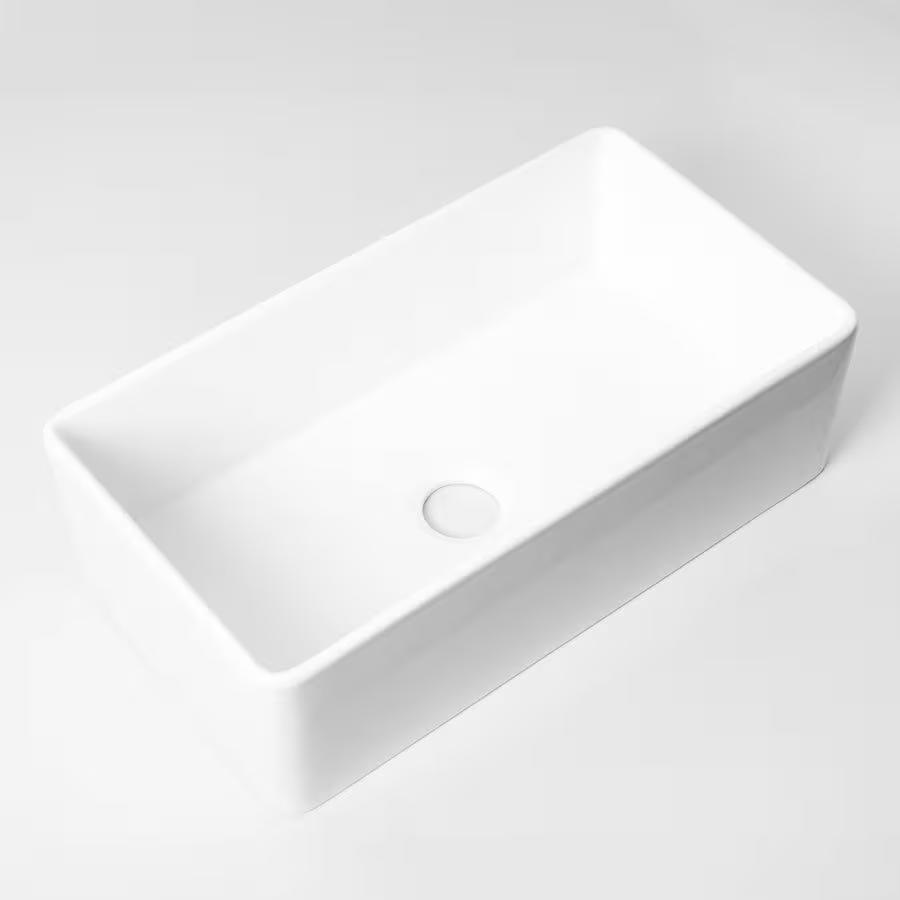
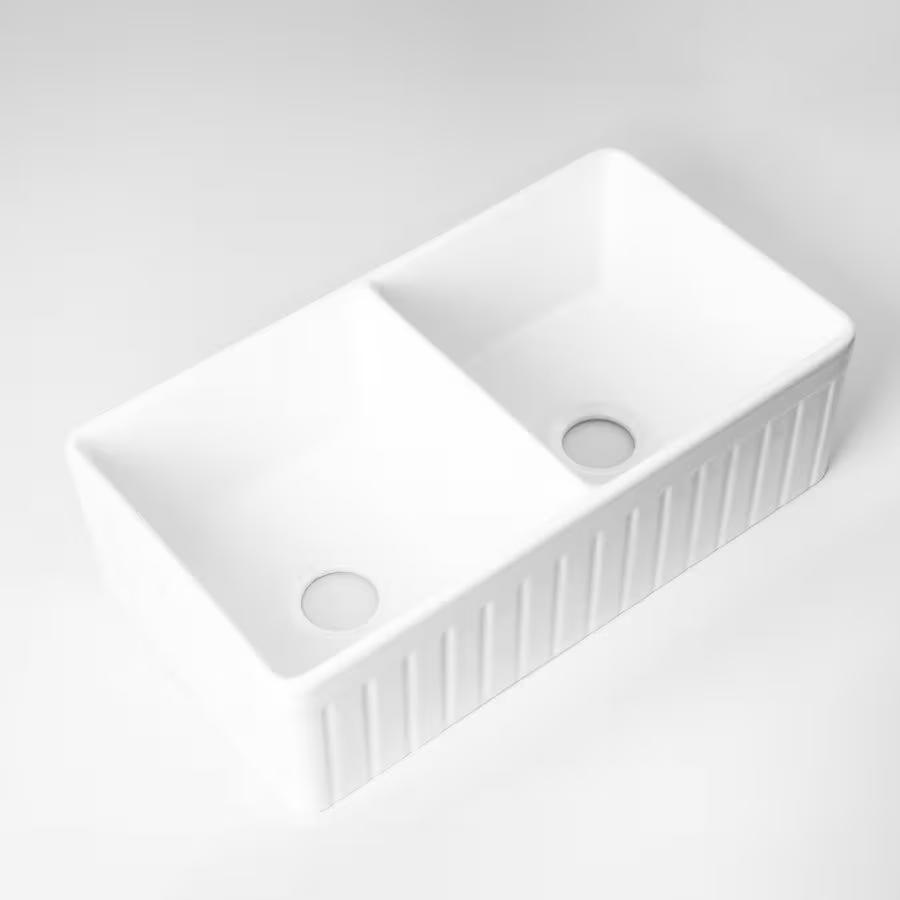
- Single bowl: This is best for smaller kitchens, where bench space is limited. It also works well if you rely mostly on a dishwasher for cleaning.
- Double bowl: Double bowls are handy for multitasking, particularly if you mostly handwash your dishes. These are great for households with larger kitchens and avid cooks.
Then decide how the sink sits in your benchtop:
- Drop in: Drop-in sinks sit on top of the bench — they’re easy to install and replace.
- Undermount: Undermount sinks sit below the surface for a more seamless look — they’re great to wipe down quickly.
- Flushmount: Flushmount sinks sit level with the benchtop and are also quick and easy to wipe down.
What else goes into your kitchen sink setup?
Beyond choosing the type of sink itself, several other practical decisions will determine how well your setup works. These details make the difference between a kitchen that flows smoothly and one that doesn’t.
Ergonomics
Don’t buy a sink or design a kitchen before you factor in ergonomics. Standard bench height is 900mm, but taller cooks might want it higher to avoid back strain. Sink depth matters too — deeper bowls mean less splashing but more reaching. Around 200–250mm deep works for most people.
Think about what happens around the sink as well. Even small changes like keeping your dish soap within easy reach can make washing up less of a pain.
Materials
Material is one part of your sink setup you shouldn’t ignore. Where your sink goes will play into which material works best.
Ceramic gives you a classic look and comes in a few different styles. This kind of sink looks great and works well if your sink is in a high-visibility spot like an island.
Stainless steel is versatile and handles heavy daily use well, but it can be noisier than other options — something to think about in open-plan spaces.
Drainage
Your sink needs proper drainage to avoid standing water. Most sinks have either a sloped bottom that directs water to a central drain or an offset drain positioned to one side.
Offset drains free up storage space underneath and often drain faster. If you're putting a sink on an island, expect longer pipe runs and higher installation costs.
Tapware
Your tapware choice affects both function and counter space. Standard mixers work for most setups, but consider wall-mounted taps if you want more bench space behind the sink. Pull-out taps help with filling large pots and reaching corners.
If you're adding filtered or boiling water taps, you'll also need space underneath for tanks — something to factor in when setting up your sink.
Making your kitchen layout work
The best sink setup for your kitchen depends on how you live, cook and move through the space. Start with your kitchen layout and workflow, then choose a sink that complements your design and lifestyle.
The goal here is to create a practical, durable space that works for you — not against you.
If you’re ready to start planning your kitchen design, we’re here to help. Book a free design appointment with us and we’ll talk you through your sink, tapware and accessory options.

Layla is a creative at heart, with an Advanced Diploma in Interior Design and being the Senior Marketing and Ecommerce Coordinator here at Yabby she has a passion for staying up to date with the latest trends within the industry. Known for going down a rabbit hole on Pinterest and being a sucker for a good mood board to kick off any project.
